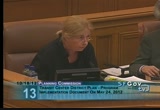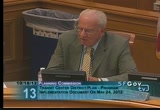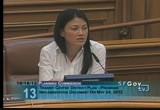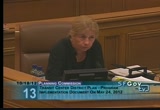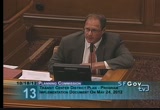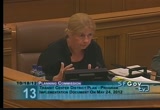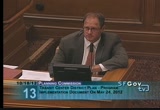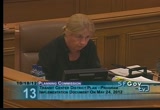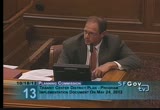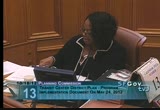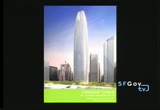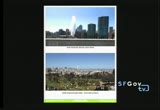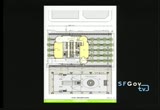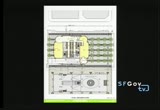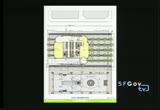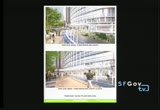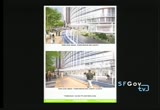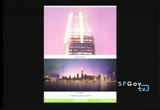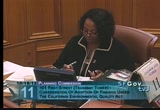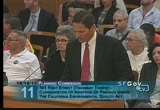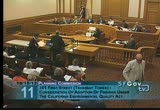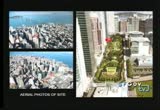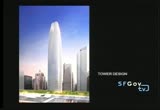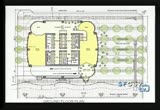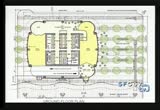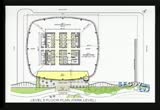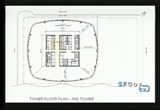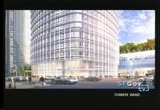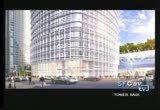tv [untitled] October 19, 2012 10:00pm-10:30pm PDT
10:00 pm
shadow on just newman plaza for larger segmentses of the population given the condition that particular park is in also warrants action. so does some to be determined target open space and the tenderloin. so, if indeed there could be further clarification and more definition that it would really target itself towards one of the four parks, i would be more comfortable. >> commissioner, if i may, we had discussions about that very question and we're advised that because specific park improvements or specific park projects that money might be used for outside of the plan area having been specifically reviewed forsee qua, it would be a problem to designate the money to be used for certain projects. * for c-e-q-a
10:01 pm
so, it was more categorized to be spent in this neighborhood with the specific uses to be determined in the future. >> if i may respond to what you're saying, i got a call from the public which basically said, well, where are we? and that is that four parks in chinatown which under this verbiage -- and i don't know how to say it better or to say conditional -- could find themselves way at the end of the receiving line because the rest of the implementation of the transit and the district will take time while those parks, four parks by definition [speaker not understood] priority the rest will stand [speaker not understood]. i think that is a reasonable comment which came to me. and that's the reason why i'm asking the question. >> commissioner antonini. >> well, thank you. and, of course, as was pointed out by director ram, the lion's share of the $47 million in
10:02 pm
open space, 34.5 million is going to be spent in the plan area. and we're looking at the 12.5 million and i think we had earmarked 9 million of that for chinatown and 3.5 million elsewhere, if i'm reading it correctly. and, i mean, he i think the impact is probably heaviest obviously in the plan area itself where you're creating the most impact by having the development there, and you need the open space to complement that. and then, you know, you have to kind of decide where the impact, next impact is the greatest and that was the decision that was made and that's what's before us and it sound reasonable to me. you can also conjecture about relative impacts here and there, but it seems to be a reasonable position to take. and i'm fine with it, especially the prioritizing of the first of the monies as was mentioned at the end of this
10:03 pm
document to be used in chinatown as they pour forward. so, that sounds fine with me. >> commissioner wu? >> so, i have some comments. i don't think they pertain to the nexus study in particular, but i think that overall logic is that chinatown is the densest neighborhood in the city. these parks are the most heavily used in the city. i think the call for a need for a particular attention to improvement is there. i would agree that i would have liked to see what's actually called out to be first in priority, but as i understand, there are c-e-q-a problems or other kind of restrictions that wouldn't allow that. so, i would move to approve. >> second. >> commissioner moore. >> would the city attorney be
10:04 pm
able to advise as to whether or not there are any other tentative language that could be added in order to satisfy both concerns with other citizens that for parks will take up all funding priorities? and that is their concern. i'm not speaking about myself. that is what the public asked me to communicate. and is there a way of adding additional language which indeed supports the idea of what is implied and described by commissioner wu yet does not basically say because of the way generalizes [speaker not understood] expression chinatown parks, that that freezes all other funding for anything else? and this project will be implemented over a long time frame where many other people will have impacted parks and deficient parks to live with from now on. could you comment on that, please?
10:05 pm
>> john malman from the city attorney's office. i'm not quite sure how to craft this concept that's been communicated to you by the public. i would point out, though, that it is the commission that is -- that has the administrative authority over how this implementation plan is drafted. if you feel that there's different priorities that come forwards a the city develops and changes and you'd like to change the priorities, you are free to do that. this doesn't lock the planning commission in or the planning staff or if it would actually implement things. so, there's still quite a bit of flexibility that's provided within the implementation plan process. so, i mean, that's the best way that i can address it. it seems your concern is that
10:06 pm
funds could be used elsewhere outside of chinatown rather than being more explicit about how they would be used within chinatown. >> i'm not quite sure i followed. i would think it is in support of prioritizing chinatown except not at the exclusion since chinatown has four of the seven parks in question. others because of need or need of repair or number of people [speaker not understood] where they are would be given second choice, third choice as funding is being available. the funding stream will be not all there at once so there will be small slices being dished out over larger period of time and i do not want the [speaker not understood] to stand empty-handed. >> i think even with the prioritization put forward, it will be up to the group called [speaker not understood] which
10:07 pm
is representatives of various city departments to look at funds as they come in and make determinations about how they might best be used. ultimately the board of supervisors is the one that allocates those funds. so, there's a number of checks and balances where you look at the amount of funds that are available and how they can best be used. this just gives some direction to the [speaker not understood] how to use those funds. >> may i just add that the echo the city attorney's comment, it doesn't say every dollar of the first 9 million has to go to chinatown. it just says it prioritizes early investment in chinatown, but it doesn't say to the exclusion of everything else. but as priorities come in, if there is something that comes in that is a very timely park improvement outside of
10:08 pm
chinatown that is worthy, then it could be funded. there's nothing in this document prohibiting that from happening. >> perhaps that kind of explanatory sentence to this particular provision would just be enough. everybody supports and wholeheartedly agrees that that area which indeed served a largest impact would be one to one support. that is not even a question. but it is really the interpretation of how the language stands at the moment which makes it an absolute statement with no qualifiers to open it up for considerations of needs or priority as the process evolves. maybe we could possibly add an additional sentence, something to the effect of to the extent that park improvement or high
10:09 pm
priority park improvementses outside of chinatown become timely they ought to be considered given the overall projections for revenue out in the near term years or something to that effect. >> i think josh and i can try and work on some language if we want to -- maybe we could continue this decision or take a break for just a few minutes, we can put something together along those lines to read it into the record. >> as long as you're working on it, i am fine. >> i think you can probably just direct staff to give us the gist of what you wanted to say, direct staff to add a sentence is fine. >> i have described the issues or i cannot give more, but you
10:10 pm
are the experts to put that in the language, but which is tentative enough that it's part of the record. >> so, if the commission could add just a direction to staff to work on that language per the direction of the commissioner. >> commissioners, the motion on the floor is for approval with staff to continue to work with the deputy city attorney on refining the language. on the motion, commissioner antonini? >> aye. >> commoditier? >> aye. >> commissioner hillis? >> aye. >> commissioner moore? >> aye. >> commissioner sugaya? >> aye. >> [speaker not understood]? >> aye. >> thank you, commissioners, the motion passes unanimously. commissioners, we'll go back now to item number 11, case no. 2008.0789k and case no.
10:11 pm
2012.257 x for 2000 20th street. >> good afternoon, my name is [speaker not understood] with planning staff. if i might be able to get the presentation on the overhead. the request before you today is for several actions regarding the transit bay tower project which would construct a new 61 story building which would be 9 12 feet with a record of crown reaching a height of approximately 10,0 70 feet containing 1.73 million office space, 10,000 square feet of retail space, 20,000 square feet of open space and 39,000 square feet of [speaker not understood] in the parking area. touch-tone located in the transit center district plan. [speaker not understood]. the plan addresses issues of reasonable sustainability and focusing on job growth in an area supported by abundant existing and transit plan services as well as retail and service amenities.
10:12 pm
the project is located immediately adjacent to the future transit center which will accommodate local and inner city bus service as well as caltrain and california high-speed rail service. the roof of the transit center will also feature a 5.4 acre public park city park. other goals of the plan include sculpting of the downtown skyline, investing a substantial transportation infrastructure, and improvements to streets and open spaces and expanding protection of historic resources. adoption of the plan included hybrid classification of numerous parcels in the area to increase height limits including the landmark tower site, with a height limit of 1,000 feet as well as other several sites -- i'm sorry, as well as other nearby sites with heights ranging from 600 to 850 feet. as the largest and tallest development within the plan area, the towers [speaker not understood] an integral component to the goals of the plan with respect to regional growth, urban form and the development of a robust transportation infrastructure.
10:13 pm
project sponsor will give a detailed presentation regarding the design of the project, but i would like to highlight a number of the specifics, policy and regulatory issues. the first is the issue of shadows. funding code section requires that the planning commission consider whether shadow impacts cast by new development on the public parks would be adverse to the use of those parks. * 295 i am joined with the rec and park commission last week they strongly adopted amendments tox cumulative shadow limit that had been adopted for certain parks in the greater downtown area and the recreation and park commission recommended to this commission that the shadow cast by the tower would not be adverse to the use of eight open spaces affected by the project. specifically, these properties are union square, st. mary's square, portsmouth square, justin herman plaza, maritime plaza, [speaker not understood] park, chinese recreati center, and [speaker not understood] park.
10:14 pm
the amount and nature of the shadow cast by the project is described in greater detail in section 295 motion. to summarize, however, it should be noted that the new shadow generally occur in the morning hours during periods of low park usage for limited amount of time on any given day and limited discrete period of the year which would vary depending on the specific park. the second issue is regarding exceptions being requested under the planning code section 309. the planning code allows the project to seek exceptions from strict compliance from certain sectionses of the code provided that this commission makes specific findings. this project requests exceptionses from the regulations in the area of street wall bays, separation of towers, reduction of ground level 1 currency, general standards for off-street parking and loading to create the curb cut on first street that is proposed here. you can see on the left-hand side of the exhibit. and unoccupied building height that would allow the decorative lattice crown at the top of the tower. consigns [speaker not understood] for each exception is described in the draft
10:15 pm
section 309 motion but i would be happy to discuss any of these specific items in greater detail. it should be noted that in the case of the items for street wall bays, separation of towers and unoccupied building height, the zoning legislation to implement the plan specifically created these processes to allow for greater design variation and discretion by this commission. finally, i would like to describe the public open space features of the project. the project would include a new public plaza known as mission square shown here, measuring approximately 24,000 square feet located immediately to the east of the tower on the right-hand side of this exhibit. the space will feature enhanced paving, seating areas, and a redwood grove. the project also features the new vertical circulation elements allowing the public to access the fewv city park that would be developed on top of the transit center. an inclined elevator located to the fremont side of mission square will carry visitors to the square and city park and
10:16 pm
elevator separate lobby within the tower would serve as an additional means of access. in addition, the fifth floor of the tower would include a retail space that will help to enliven and activate city park. this retail space and the public elevator and the tower will be connected to city park via live publicly accessible porch that serves both as a physical bridge between the tower and city park as well as an extension of the park contain seating and landscaping. providing clear and convenient opportunities for the residents to access the park, throughout the staff review process and the project sponsor has responded by incorporating these important amenities. i should note that the transbay joint towers authority has given preliminary approval for the design of the bridge pending further engineering and design details and this preliminary approval allows the bridge to be counted toward the required open space for the project. so, in order for the party to proceed today, the commission must take four actions. number one adopt findings under
10:17 pm
the california environmental equality act, number two, adopt findings that the new shadow cast by the project on eight open spaces won be adverse to the use of those spaces and to allocate allow shadow budget for the proswore of six open spaces which have budgets. number three, allocate office space under the annual office development limitation program. and number four, determine that the project complies with planning code section 309. in conclusion, staff recommends support of the project because the project meets the goals and objective of the transit center district plan to concentrate office development near the future transit center and other high-level transit service with an intense walkable urban context. the project will generate substantial revenues that will contribute to the development of transportation infrastructure including the transit center and the downtown rail extension as well as other improvements envisioned by the plan. the height and stature of the tower seen in this exhibit, the height and stature of this tower is proposed as was
10:18 pm
envisioned in the plan that seeks to establish a building at this site as the crown of the downtown skyline. the project includes significant new open space and retail amenities that will provide recreation space and will act v-8 and enliven the surrounding air i can't tellv the project meets all applicable requirements of the planning code aside from the exceptions pursuant to planning code section 309 and staff recommends the commission make findings to allow these exceptions. quickly i would like to note a few typographical errors in the motionses that will be corrected in the final versions. first of all the conditions of approval for the section 309 motion include impeding references the five-year or five month performance period. the approval period should be for five years. second, the first page is a draft office allocation motion incorrectly to the project site address as 350 mission street instead of the actual site address. so, both of those would be corrected should the commission approve these motions today. thank you very much and i'm available for any questions.
10:19 pm
>> before we go on with the presentation by the project sponsor, i neglected to read all of the item into the record. so, if i may, item number 11 for 101 first street, the transit tower is for consideration of adoption of c-e-q-a findings or findings under the california environmental quality act. item 12 a, all for 101 first street transbay tower, 12 a is for adopting findings that shadow is not adverse. 12 b is requests for allocation of square footage for the annual office development limitation program. and 12 c is for request for determination of compliance pursuant to planning code section 309. with that, project sponsor can -- >> project sponsor.
10:20 pm
>> thank you. good afternoon, commissioners. paul parody with the project sponsor. the transbay tower has a five-year history and there have been many important contributors to the project. over that time. i'd like to start by recognizing a few of them. we'd like to thank the tjpa for their outstanding leadership in advancing the transit center and the new neighborhood and for patiently working with us over those five years to get to this hearing today. i'd like to thank director graham for his team and the planning department for their excellent guyctiontion through this whole process and in particular for their significant design input which really made the project substantially better. so, thank you. and finally i'd like to thank and thank our world class architectural team in particular, pelly, clark pelly, pwp landscape architects who designed mission square. all of us at heinz are
10:21 pm
tremendously enthusiastic about the transbay tower and we feel fortunate to be able to deliver a project like this to this great city of ours. so, at this time i'd like to introduce fred clark, a founding principal of pelly clark pelly and he will present the transbay tower project to you. good afternoon, commissioners. my name is fred clark. i am a senior design principal with pelly clark pelly in new haven, connecticut and i also want to thank you for all the time and attention you spent with us and in particular the planning staff and director ram as paul just said, the project has gotten better. the details have been worked out in extraordinary level, particularly at this early phase. and we feel quite proud of the product that you will be seeing today. i am going to go very briefly
10:22 pm
first of all to set the context just in case anyone needs reminding, we're adjacent to the transbay transit center park as you can see in the slide on the right and add a viewpoint to the position of the tower. the the tower is just about in the center of the park. you'll see it a few minutes at one of the most important and critical functional areas of the park where restaurants, vertical circulation, zones of activity all come together and the tower is there to really support and embrace that kind of activity. here you see a more simplified version, the transit center park of course is the green line across the bottom. mission street on the north side of the site, first street on the west, fremont on the east and mission square is the space between transit center tower and fremont. i'm going to go into detail about the tower and detail about the ground plane and the park level. a great amount of what i would
10:23 pm
call transformative refinement has been undertaken in both instances. and even though the tower remains essentially the same as it was proposed during the competition some five years ago, there have been an enormous amount of very, very critical changes and updates. i will say also this is the architect -- sorry about that. the proportions in your screen are making it look short and squat and it really is not short and squat and because of that we decided to bring this model. and i think you can see -- and i'll turn it for you because it's very important in a building like this to look at it not only head on, but in diagonal direction because that of course how it become the widest. and i think you will agree this is one of the most elegant and icon i can forms that one might imagine in this very, very
10:24 pm
important building in the city of san francisco. the ground plane is very important to us and very important to the city. in may you heard pete walker present mission square to you. i'll show you some refinements in the tower that responded to issues in mission square. let's start at the very top. there is an important bus drop off along mission street that runs along the north face of the tower. in addition to that, there needs to be a 20-foot sidewalk between that bus drop off and the face of the tower. the north facade has been flattened. there is not the curb that you see on east and west. that flattened facade extends upwards to about 30 feet in the face of the tower. that flattened facade not only allows the 20 foot setback, but it also allows a continuous view into the lobby and activity on the inside of the
10:25 pm
building, enlivening the mission street frontage and we think significantly improving the pedestrian experience. * curve on the east side, a great deal more retail has been added in the ground floor of the building. this is the result of a good bit of discussion with planning staff and we think it's a very, very good addition to the way the building is going to function. outside of the retail we are imagining cafe tables, points of activity, the growth of 20 mature redwoods also will become a very important urban destination. to the south of that retail is a new addition and that is a public lobby that counts as part of our open space designation and off of that public lobby is a very generous elevator up to the transit center park. and that elevator you'll see in a few minutes itself has been designed and signed in such a way that it's highly visible and very apparent from the pedestrians passing by. as you heard in may there is also the inclined elevator that takes you from mission square
10:26 pm
up to the park. there is the tim hawk ins on sculpture in the corner. we are imagining a very beautiful, lively and i think quite san franciscan environment in the future. at the park level, remind you you're some 70 feet in the air, the ration it center tower connects with the park with a 128-foot-long porch, the center of which is a 30-foot wide bridge connection that gets you directly from the tower to the park and vice versa. the elevator from mission square up to park level is very prominently located. it's an attachment to the tower. it's not subsumed in the tower so you'll see it very, very clearly. next. i'm going to go just very quickly through a few typical floors. these are really only relevant in two significant ways. one is this building is being designed to be at the forefront of safety and of the new codes that are being written for
10:27 pm
high-rise construction. for instance, there are three exit stairses in this tower court. this is the first contemporary building that will contain three exit stairs. the structure is being designed with all the kinds of issues in mind that one needs to be concerned with in urban settings these days. next. but at the same time the tower tapers in a very elegant way from the bottom to the top to the extent that the ground floor surface area is approximately 27,000 square feet. the surface area on the last occupiable floor, need to go to the next one, is about 18,000 square feet. so, it's a very significant reduction in area, very significant taper. next. and you see that taper in this section. the taper falwell within and we're quite proud to say this, well within the bulk limitations being written in the district plan. * and this is one subject that's
10:28 pm
undergone an enormous amount of scrutiny as a resulted in a very elegant tower that is going to be an extremely good neighbor to its new neighborhood. next. what i'll do now is take you from the ground to the middle to the top of the building to talk to you about refinements first of all in the exterior wall. there was a concern with the planning staff that the tower had a transition from the top to the bottom. this is a very, very valid concern. it's a big building. it sits in the middle of the city. it needs to nestle and settle into its context carefully. of course it is adjacent to the transit center. the transit center has a park 70 feet in the air. there are all kinds of contextual clues that we keyed into. what you can see here is the metal work from about 84 feet down and much more prevalent in the lower portion of the tower, so, we're transitioning from a
10:29 pm
relatively light metal work in the base of the tower or to much heavier metal work in the base of the tower. this has a number of attributes, a number of positive attributes. first of all, we're quite concerned about the effect of the building on the bird population. and for a building like this, zoned from the street level up to about 90 feet is critical in how birds approach and interact with the building. that depth of metal and the density of metal is going to help significantly in that regard. there is also, of course we're fortunate to have the new park on the top of the transit center which itself will attract birds. which means that another 30 to 50 feet in the building above that also is critical in how birds are interacting with our building. we're looking at dense metal work, ceramic foot patterns on the glass. so, we're very mindful of how the building will settle again once again
124 Views
IN COLLECTIONS
SFGTV: San Francisco Government Television Television Archive
Television Archive  Television Archive News Search Service
Television Archive News Search Service 
Uploaded by TV Archive on

 Live Music Archive
Live Music Archive Librivox Free Audio
Librivox Free Audio Metropolitan Museum
Metropolitan Museum Cleveland Museum of Art
Cleveland Museum of Art Internet Arcade
Internet Arcade Console Living Room
Console Living Room Books to Borrow
Books to Borrow Open Library
Open Library TV News
TV News Understanding 9/11
Understanding 9/11